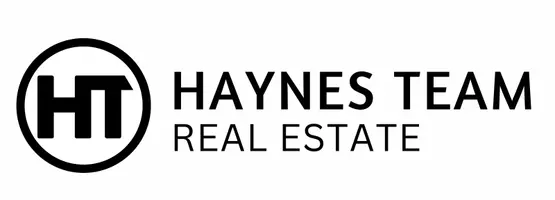For more information regarding the value of a property, please contact us for a free consultation.
4141 Bethpage DR Palmdale, CA 93551
Want to know what your home might be worth? Contact us for a FREE valuation!
Our team is ready to help you sell your home for the highest possible price ASAP
Key Details
Sold Price $510,000
Property Type Single Family Home
Sub Type Single Family Residence
Listing Status Sold
Purchase Type For Sale
Square Footage 1,988 sqft
Price per Sqft $256
MLS Listing ID 21002499
Sold Date 04/28/21
Style Contemporary
Bedrooms 3
Full Baths 2
Half Baths 1
Originating Board Greater Antelope Valley Association of REALTORS®
Year Built 2005
Lot Size 10,018 Sqft
Acres 0.23
Property Sub-Type Single Family Residence
Property Description
Fabulous West Palmdale two story home on the golf course, updated and in great condition. Enter to beautiful engineered hardwood flooring throughout the entry & kitchen. Kitchen features granite countertops, stainless steel appliances, recessed lighting, mobile island and walk-in pantry. Family room with a fireplace that has never been used along with built-in surround sound, HVAC system with Nest thermostat, whole house attic fan and central vacuum. Upstairs are 3 Bedrooms and a loft which can be converted to a 4th bedroom. Main bedroom has a balcony with a view of the golf course and the valley, Bathroom features dual sinks, a jetted tub and a large walk-in closet. Backyard offers a patio cover, waterfall, raised garden beds and 13 fruit trees. Owners are leaving the stove, dishwasher, refrigerator, microwave and Ring Cameras. Definitely a must see!
Location
State CA
County Los Angeles
Zoning PDRPD-1-12U
Direction From Bolz Ranch South on Saw Grass to Bethpage Drive. House is on the corner
Interior
Heating Natural Gas
Cooling Central Air
Flooring Carpet, Hardwood, Tile, Laminate
Fireplace Yes
Appliance Dishwasher, Disposal, Refrigerator, None
Laundry Electric Hook-up, Gas Hook-up, Downstairs, Common Area
Exterior
Exterior Feature Lighting
Garage Spaces 2.0
Fence Block, Wrought Iron
Pool None
Roof Type Tile
Street Surface Paved
Porch Balcony
Building
Lot Description Rectangular Lot, Corner Lot, Sprinklers In Front, Sprinklers In Rear
Story 2
Foundation Slab
Water Public
Architectural Style Contemporary
Structure Type Stucco,Wood Siding
Others
Security Features Security System
Read Less



