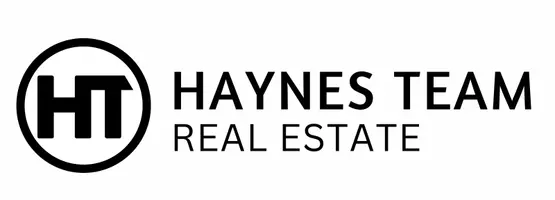For more information regarding the value of a property, please contact us for a free consultation.
326 N 5th ST Burbank, CA 91501
Want to know what your home might be worth? Contact us for a FREE valuation!
Our team is ready to help you sell your home for the highest possible price ASAP
Key Details
Sold Price $660,000
Property Type Condo
Sub Type Condominium
Listing Status Sold
Purchase Type For Sale
Square Footage 1,281 sqft
Price per Sqft $515
MLS Listing ID 21006024
Sold Date 08/20/21
Style Modern,Traditional
Bedrooms 2
Full Baths 1
Half Baths 1
HOA Y/N Yes
Year Built 1974
Lot Size 0.340 Acres
Acres 0.34
Property Sub-Type Condominium
Source Greater Antelope Valley Association of REALTORS®
Property Description
This townhome is a must see! Nestled in the hills and tree lined streets of Burbank, this property is located near shops, restaurants and lots of other amenities to enjoy with friends and family. Split level entry with 1/2 bath and coat closet. Down stairs leads to laundry, storage and access to private 2 car garage. Up stairs leads to a spacious living room with partially enclosed balcony, dining area and kitchen. Kitchen has been refreshed with newly painted cabinets, featuring new knobs, pulls and hinges. New quartz countertops and backsplash really make this kitchen a chef's delight. The open tread staircase to the third level allow for great light and transparency with a nod to cool mid-century living. Upstairs you'll appreciate two spacious bedrooms and a shared full bath. Each bedroom has private access to sink areas and share the toilet and bath/shower. The primary bedroom also has it's own private balcony. This property won't last long, schedule your appointment today!
Location
State CA
County Los Angeles
Zoning BUR4
Direction From 5 FWY take San Fernando Blvd exit and turn left on Amherst Drive; turn right on North Glenoaks Blvd; turn left on Magnolia Blvd and property is located at North 5th Street.
Interior
Cooling Central Air
Fireplace Yes
Appliance Dishwasher, Disposal, Gas Range, None
Exterior
Garage Spaces 2.0
Pool None
Roof Type Composition
Street Surface Paved,Public
Building
Story 3
Foundation Slab
Water Public
Architectural Style Modern, Traditional
Structure Type Concrete,Siding,Wood Siding
Others
HOA Fee Include 250.0
Read Less



