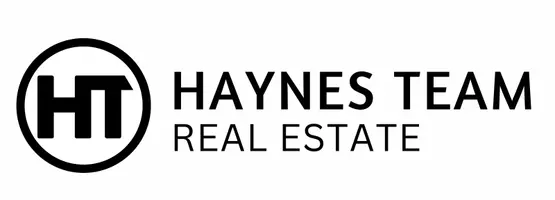For more information regarding the value of a property, please contact us for a free consultation.
819 N Glendale AVE Glendale, CA 91206
Want to know what your home might be worth? Contact us for a FREE valuation!
Our team is ready to help you sell your home for the highest possible price ASAP
Key Details
Sold Price $1,100,000
Property Type Single Family Home
Sub Type Single Family Residence
Listing Status Sold
Purchase Type For Sale
Square Footage 1,433 sqft
Price per Sqft $767
MLS Listing ID 21011281
Sold Date 02/15/22
Style Traditional
Bedrooms 3
Full Baths 2
Year Built 1939
Lot Size 6,534 Sqft
Acres 0.15
Property Sub-Type Single Family Residence
Source Greater Antelope Valley Association of REALTORS®
Property Description
Just in time for the new year is this home in the well established Rossmoyne neighborhood of Glendale. Its three bedrooms are nicely sized and provide plenty of natural lighting while its two bathrooms give you modern or classic styling. The kitchen has views of the backyard and Verdugo mountains and is well positioned in the home to be easily accessed from the bedrooms, living room and backyard. The large concrete patio is perfect for enjoying a sunny afternoon. The living room and bedrooms have their own climate control zones for added convenience. Don't forget this property has a long driveway that leads to a detached garage and large back yard with plenty of room for your customization. Bedrooms and living room have their own AC/heater in addition to the home's ductless central heating. Close to Glendale Community College, freeways 134 and 2 Glendale Galleria and more!
Location
State CA
County Los Angeles
Zoning GLR1YY
Direction 134 Freeway to Glendale Ave. North on Glendale Ave to property.
Interior
Heating Natural Gas
Cooling Wall/Window Unit(s)
Flooring Hardwood, Tile, Laminate
Fireplace Yes
Appliance Dishwasher, Gas Range, None
Laundry Laundry Room
Exterior
Parking Features RV Access/Parking
Garage Spaces 2.0
Fence Block
Pool None
View true
Roof Type Shingle
Street Surface Public
Porch Slab
Building
Lot Description Rectangular Lot, Views
Story 1
Foundation Raised
Water Public
Architectural Style Traditional
Structure Type Stucco,Wood Siding
Read Less



