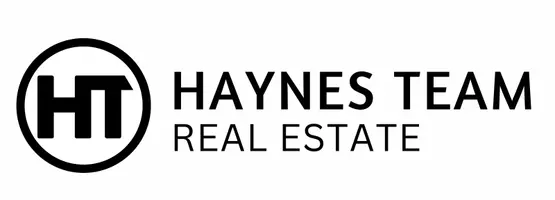For more information regarding the value of a property, please contact us for a free consultation.
25214 Steinbeck AVE #A Stevenson Ranch, CA 91381
Want to know what your home might be worth? Contact us for a FREE valuation!
Our team is ready to help you sell your home for the highest possible price ASAP
Key Details
Sold Price $600,000
Property Type Condo
Sub Type Condominium
Listing Status Sold
Purchase Type For Sale
Square Footage 1,459 sqft
Price per Sqft $411
MLS Listing ID 21002829
Sold Date 05/13/21
Style Mediterranean
Bedrooms 3
Full Baths 1
Half Baths 1
HOA Y/N Yes
Year Built 1990
Lot Size 1.900 Acres
Acres 1.9
Property Sub-Type Condominium
Source Greater Antelope Valley Association of REALTORS®
Property Description
MOST SOUGHT AFTER 3 BEDROOM STEVENSON RANCH TOWNHOME in DIAMOND HEAD!!! The popular and largest 3 bedroom townhome in Diamond Head rarely comes on the market, and this one will sell fast. If you have been waiting for an affordable 3 bedroom home like this, don't wait any longer. Act today. This is in an excellent location, surrounded by a magnificent greenbelt, near star-rated schools, close to restaurants and shopping, easy access to public transportation and the I-5 freeway. Nice wood laminate flooring in the living room; plantation shutters throughout. The kitchen has plenty of white cabinets. Included in the kitchen are white tiled countertops, a gas stove and range, refrigerator, microwave, and dishwasher. All three bedrooms upstairs. A laundry closet, which includes a washer and dryer, is also conveniently located upstairs. Mirrored closets are in two of the bedrooms. The patio is enclosed and there is also a 2 car detached garage.
Location
State CA
County Los Angeles
Zoning Condominium Estates
Direction Stevenson Ranch Parkway to Steinbeck Ave. Turn right at the first entrance into Diamond Head. The unit is the first one (Unit A) facing the entrance drive in the second building on your left after the mailboxes. Guest parking is across the street.
Interior
Heating Central
Flooring Carpet, Tile, Laminate
Fireplace Yes
Appliance Dishwasher, Dryer, Gas Oven, Gas Range, Microwave, Refrigerator, Washer
Laundry Hallway, Upstairs
Exterior
Exterior Feature Playground
Garage Spaces 2.0
Pool Fenced, Gas Heat, Community
Roof Type Tile
Street Surface Private
Porch Enclosed
Building
Lot Description Rectangular Lot
Story 2
Foundation Slab
Water Public
Architectural Style Mediterranean
Structure Type Frame,Stucco
Others
HOA Fee Include 313.5
Read Less



