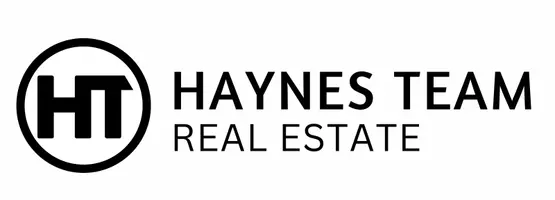For more information regarding the value of a property, please contact us for a free consultation.
29833 Hart Oaks DR Keene, CA 93531
Want to know what your home might be worth? Contact us for a FREE valuation!
Our team is ready to help you sell your home for the highest possible price ASAP
Key Details
Sold Price $650,000
Property Type Single Family Home
Sub Type Single Family Residence
Listing Status Sold
Purchase Type For Sale
Square Footage 2,766 sqft
Price per Sqft $234
MLS Listing ID 22002874
Sold Date 05/24/22
Style Ranch
Bedrooms 3
Full Baths 2
HOA Y/N Yes
Year Built 1988
Lot Size 5.830 Acres
Acres 5.83
Property Sub-Type Single Family Residence
Source Greater Antelope Valley Association of REALTORS®
Property Description
Piece of Paradise!! Discover your new lifestyle at this Hart Flat country home with so much to offer. Meandering driveway leads you to the charming upper floor entry of this 3BD/3BA home situated on 5.85 acres. Dramatic open living room with neutral colors, stone fireplace, new carpet & awesome picture windows. Bright, generous kitchen with a large island, built-in desk & spacious walk-in pantry. Main floor over-sized master suite with office/sitting area, private deck entrance, walk-in closet, dual vanities and separate tub and shower. An additional bedroom, full bath and formal dining area round out the main floor. Downstairs playroom with two sitting areas, built-in bar, bedroom, bathroom, and separate entrance. The large, private backyard invites your imagination for new outdoor living ideas and peaceful enjoyment with room for horses and a beautifully designed Hen Den complete with chickens. Come envision your new beginning while it is still available.
Location
State CA
County Kern
Zoning E5, RS
Direction From CA-58 freeway, exit 137 toward Hart Flat, turn left on Hart Flat Rd, turn left onto Clear Creek Rd, turn right onto Hart Oaks Dr, property is on the left side of the street. HOA information forthcoming.
Rooms
Family Room true
Interior
Cooling Central Air
Flooring Carpet, Tile
Fireplace Yes
Appliance Dishwasher, Disposal, Electric Oven, Gas Range, Microwave, Trash Compactor, None
Laundry In Garage
Exterior
Parking Features RV Access/Parking
Garage Spaces 3.0
Fence Cross Fenced
Pool None
View true
Roof Type Composition,Shingle
Street Surface Paved
Porch Covered, Deck
Building
Lot Description Views, Sprinklers In Front
Story 2
Foundation Combination, Slab
Sewer Septic System
Water Shared Well
Architectural Style Ranch
Structure Type Brick,Concrete,Stucco
Read Less



