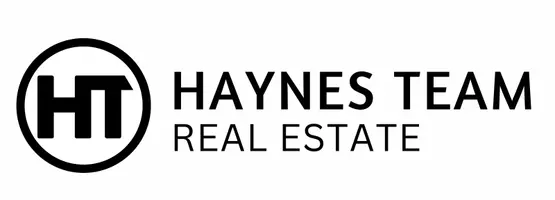For more information regarding the value of a property, please contact us for a free consultation.
5933 Walnut WAY Palmdale, CA 93551
Want to know what your home might be worth? Contact us for a FREE valuation!
Our team is ready to help you sell your home for the highest possible price ASAP
Key Details
Sold Price $775,000
Property Type Single Family Home
Sub Type Single Family Residence
Listing Status Sold
Purchase Type For Sale
Square Footage 4,516 sqft
Price per Sqft $171
MLS Listing ID 21002628
Sold Date 03/24/21
Style Contemporary,Modern
Bedrooms 5
Full Baths 5
HOA Y/N Yes
Originating Board Greater Antelope Valley Association of REALTORS®
Year Built 1986
Lot Size 0.630 Acres
Acres 0.63
Property Sub-Type Single Family Residence
Property Description
Fantastic Opportunity on this Modern Contemporary Custom Home located in the Private Gated Community of Godde Hill Estates. The Grand Architectural Design of this home is 4516 sq.ft. that features 5 bedrooms, 5 bathrooms plus an office located on a Premium .62 Acre Estate Lot. The Gourmet Kitchen features Granite Counters, Industrial S.S. Range and Cook Top, Built In S.S. Sub Zero Style Refrigerator. Fireplaced Family Room, Grand Formal Living Room and Dining Rooms. Fireplaced Master Suite w/French Doors out to the Large Balcony/Sundeck w/ Valley Views, Bath w/Dual Vanities, Jetted Tub, Steam Shower and Walk-In Closet. Guest Suite w/Fireplace and Full Bath. All other Bedrooms are Ample Size. The Entertainers Rear Yard has In-ground Pool and Spa, Mature Landscaping, Over-sized 3 car garage w/boat door to rear yard, complete block wall fencing.
Location
State CA
County Los Angeles
Zoning PDA120000
Direction West Avenue M-8 / Mission Drive / Walnut Way
Rooms
Family Room true
Interior
Interior Features Breakfast Bar
Heating Natural Gas
Cooling Central Air
Flooring Carpet, Hardwood, Tile
Fireplace Yes
Appliance Dishwasher, Double Oven, Gas Oven, Gas Range, Microwave, Refrigerator
Laundry Electric Hook-up, Gas Hook-up, Downstairs
Exterior
Exterior Feature Lighting
Garage Spaces 3.0
Fence Back Yard, Block
Pool Gas Heat, In Ground, Gunite
Roof Type Asphalt
Street Surface Paved,Private
Porch Balcony, Covered, Slab
Building
Lot Description Rectangular Lot, Sprinklers In Front, Sprinklers In Rear
Story 2
Foundation Slab
Water Public
Architectural Style Contemporary, Modern
Structure Type Custom Home,Stucco,Wood Siding
Others
HOA Fee Include 115.0
Read Less



