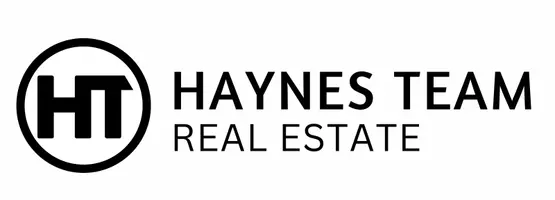For more information regarding the value of a property, please contact us for a free consultation.
23933 Ranney House CT Valencia, CA 91355
Want to know what your home might be worth? Contact us for a FREE valuation!
Our team is ready to help you sell your home for the highest possible price ASAP
Key Details
Sold Price $692,000
Property Type Single Family Home
Sub Type Single Family Residence
Listing Status Sold
Purchase Type For Sale
Square Footage 1,495 sqft
Price per Sqft $462
MLS Listing ID 22010346
Sold Date 01/26/23
Style Tract,Traditional
Bedrooms 4
Full Baths 3
HOA Y/N Yes
Year Built 1985
Lot Size 3,920 Sqft
Acres 0.09
Property Sub-Type Single Family Residence
Source Greater Antelope Valley Association of REALTORS®
Property Description
Welcome to the desirable ''Bungalows'' community in Valencia. This adorable home features 3 bedrooms inclduing the main bedroom and bathroom on the main floor, plus a bedroom/loft with a private bathroom. Upon walking up to the home there is a cute porch to sit and enjoy your morning coffee. Inside, the home will feel spacious with vaulted ceilings and a cozy fireplace in the living room. 2 of the bedrooms lead out to a little courtyard. All bedroooms are spacious. 2 car attached garage. Low maintanence backyard. Home sits on a quite culdesac. Large gated community restrooms, shower, pool, and two jacuzzis! Don't miss out on this prime Bungalow. LOW HOA and NO MELLO ROOS. The location is amazing and conveniently located near shopping, restaurants, the Valencia Town Center, parks, top-rated schools and near the freeway. Priced to Sell!
Location
State CA
County Los Angeles
Zoning SCUR3
Direction McBean to Gamble House Ct, right on Bungalow Ct, left on Ranney House
Rooms
Family Room true
Primary Bedroom Level 3
Interior
Heating Natural Gas
Cooling Central Air
Flooring Hardwood
Fireplace Yes
Appliance Dishwasher, Gas Oven, Gas Range
Laundry In Garage
Exterior
Garage Spaces 2.0
Fence Back Yard, Block
Pool Community, In Ground
Roof Type Tile
Street Surface Paved,Private
Accessibility Customized Wheelchair Accessible
Porch Slab
Building
Lot Description Rectangular Lot, Sprinklers In Front
Story 2
Foundation Slab
Water Public
Architectural Style Tract, Traditional
Structure Type Stucco,Wood Siding
Others
HOA Fee Include 87.0
Read Less



