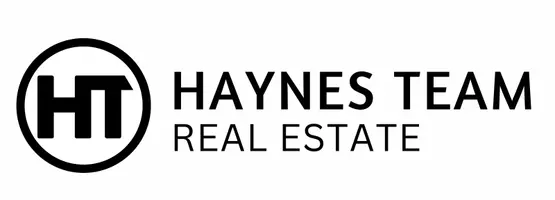For more information regarding the value of a property, please contact us for a free consultation.
5711 Indian Pointe DR Simi Valley, CA 93063
Want to know what your home might be worth? Contact us for a FREE valuation!
Our team is ready to help you sell your home for the highest possible price ASAP
Key Details
Sold Price $1,500,000
Property Type Single Family Home
Sub Type Single Family Residence
Listing Status Sold
Purchase Type For Sale
Square Footage 4,216 sqft
Price per Sqft $355
MLS Listing ID 23001128
Sold Date 05/10/23
Style Mediterranean
Bedrooms 5
Full Baths 4
Half Baths 1
Year Built 2000
Lot Size 8,712 Sqft
Acres 0.2
Property Sub-Type Single Family Residence
Source Greater Antelope Valley Association of REALTORS®
Property Description
In the hilltops of Simi Valley, find this beautiful home with breathtaking views! Stunning curb appeal with neat landscaping, archways, a balcony, and brick driveway leading to wood-like garage doors. This 5-bed, 4-bath home features a huge 4,216-sf floorplan. Enter into a formal living/dining room with new hardwood flooring throughout, crown-molding, recessed lighting, and a fireplace. A den with built-in storage offers the perfect at-home office. The kitchen has new cabinets, granite countertops, built-in appliances, a detailed backsplash, and an island open to the dining and family room area. Family room has bright windows with shutters and a fireplace. Bedrooms are a great size with the primary being a true suite featuring a spa-like bathroom, walk-in closet and balcony. Upstairs bonus room provides space for an at-home office or guest room. Backyard offers a built-in bbq, and a waterfall pool and spa. Montare HOA turning into a gated community. Your dream home awaits!
Location
State CA
County Ventura
Direction From CA-118 W; take exit 29/Yosemite Ave; turn right onto Yosemite Ave; turn right onto Flanagan Dr; turn right onto Kachina Way; turn right onto Indian Pointe Dr (property on the right, towards the end of the cul-de-sac).
Rooms
Family Room true
Interior
Heating Central
Flooring Carpet, Hardwood
Fireplace Yes
Appliance Dishwasher
Laundry Laundry Room, In Unit
Exterior
Garage Spaces 2.0
Fence Back Yard
Pool Private, In Ground
Roof Type Tile
Street Surface Paved,Private
Porch Balcony
Building
Story 2
Foundation Slab
Sewer Unknown
Water Public
Architectural Style Mediterranean
Structure Type Frame,Stucco,Wood Siding
Others
HOA Fee Include 125.0
Read Less



