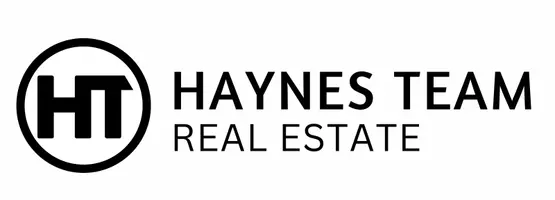For more information regarding the value of a property, please contact us for a free consultation.
32782 The Old RD Castaic, CA 91384
Want to know what your home might be worth? Contact us for a FREE valuation!
Our team is ready to help you sell your home for the highest possible price ASAP
Key Details
Sold Price $820,000
Property Type Single Family Home
Sub Type Single Family Residence
Listing Status Sold
Purchase Type For Sale
Square Footage 3,284 sqft
Price per Sqft $249
MLS Listing ID 22009620
Sold Date 05/26/23
Style Traditional
Bedrooms 4
Full Baths 3
HOA Y/N Yes
Year Built 2002
Lot Size 0.470 Acres
Acres 0.47
Property Sub-Type Single Family Residence
Source Greater Antelope Valley Association of REALTORS®
Property Description
*Huge Newer/Classic Family Home or Investment Opportunity for Rental/Airbnb/Verbo/etc*No Mello Roos/No HOA*Original Owner/2002*3,482 SF*4 Large BRs+3 full BAs*Office+Loft=Possible 5th & 6th BRs*2-story*Huge eat-in Kitchen w/Breakfast Bar*Island*Walk-in Pantry*Abundant storage*Open formal living & dining*Elegant Custom Draperies*Family Rm w/fireplace*Huge office/den/bedroom downstairs*Generous-sized guest suites*Primary bedroom has fireplace and many windows*unobstructed views*Ensuite Primary bath boasts roman spa tub with sep shower, double sinks and massive walk-in closet*Large Open Loft upstairs has walk-in storage rm*Walk-in Linen storage rm*walk-in closets*Ceiling fans throughout*Outdoors is a gazebo, built-in Jenn-Air BBQ with counter seating, above-ground spa*Lovely lemon tree*Front Porch seating area*Mountain Views*Solar*Commuter Friendly-Mins from I-5 Frwy/9 miles to Valencia Mall*Castaic Lake & Rec Area nearby*See Video & Virtual Tour*See builder's floorplan for custom opts!*
Location
State CA
County Los Angeles
Zoning LCA22
Direction I-5 Freeway, exit Lake Hughes Rd, west to The Old Road, north to property
Rooms
Family Room true
Dining Room true
Interior
Interior Features Breakfast Bar
Heating Natural Gas
Cooling Central Air
Flooring Carpet, Tile
Equipment Satellite Dish
Fireplace Yes
Appliance Dishwasher, Disposal, Microwave
Laundry Laundry Room
Exterior
Exterior Feature Barbecue
Garage Spaces 2.0
Fence Block, Vinyl, Wood
Pool None
View true
Roof Type Tile
Street Surface Paved,Public
Porch Slab
Building
Lot Description Rectangular Lot, Views, Sprinklers In Front, Sprinklers In Rear
Story 2
Foundation Slab
Water Public
Architectural Style Traditional
Structure Type Stucco,Wood Siding
Read Less

