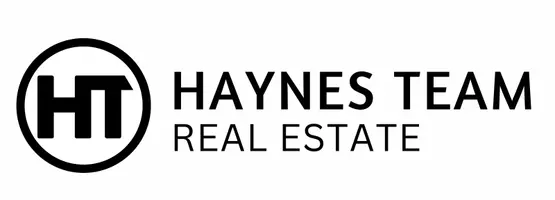For more information regarding the value of a property, please contact us for a free consultation.
926 Talbert AVE Simi Valley, CA 93065
Want to know what your home might be worth? Contact us for a FREE valuation!
Our team is ready to help you sell your home for the highest possible price ASAP
Key Details
Sold Price $855,000
Property Type Single Family Home
Sub Type Single Family Residence
Listing Status Sold
Purchase Type For Sale
Square Footage 1,958 sqft
Price per Sqft $436
MLS Listing ID 24001003
Sold Date 03/15/24
Style Traditional
Bedrooms 4
Full Baths 2
Half Baths 1
Year Built 1964
Lot Size 6,534 Sqft
Acres 0.15
Property Sub-Type Single Family Residence
Source Greater Antelope Valley Association of REALTORS®
Property Description
Fall in love with this unique escape privately nestled in one of the most sought out neighborhoods in Simi Valley! Welcome to 926 Talbert Avenue, this beautiful pool home features 4 bedrooms and 3 baths. Expect to be greeted by eye-catching curb appeal and an elongated concrete driveway with direct garage access. Enter and appreciate the craftsmanship of this adorable home as light illuminates from a multitude of windows an overload of natural light. Step into the gorgeous kitchen which touts white cabinets, modern square edge countertops tied together by elegant hardware and brand-new stainless-steel appliances. Make your way to the formal living/dining area which overlooks your backyard oasis. Step upstairs where you'll find a cozy loft, the primary bedroom and 2 secondary bedrooms (one bedroom and one 1/2 bath located downstairs). Find more modern touches throughout, with new flooring, new two-tone paint, and modernized primary and secondary bathrooms. Come take a look at this stunning Simi Valley home!
Location
State CA
County Ventura
Zoning RM-4.15
Direction Fitzgerald Rd
Rooms
Family Room true
Interior
Cooling Central Air
Flooring Laminate
Fireplace No
Appliance Dishwasher, Gas Oven, Gas Range, None
Laundry In Garage
Exterior
Garage Spaces 2.0
Pool In Ground, Gunite
Roof Type Shingle
Street Surface Public
Building
Lot Description Rectangular Lot, Sprinklers In Front
Story 2
Foundation Slab
Water Public
Architectural Style Traditional
Structure Type Stucco,Wood Siding
Read Less



