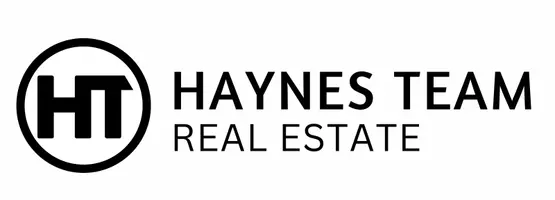For more information regarding the value of a property, please contact us for a free consultation.
1028 Veronica DR Paso Robles, CA 93446
Want to know what your home might be worth? Contact us for a FREE valuation!
Our team is ready to help you sell your home for the highest possible price ASAP
Key Details
Sold Price $655,000
Property Type Single Family Home
Sub Type Single Family Residence
Listing Status Sold
Purchase Type For Sale
Square Footage 1,448 sqft
Price per Sqft $452
MLS Listing ID 24004077
Sold Date 08/05/24
Style Ranch
Bedrooms 3
Full Baths 1
Year Built 1979
Lot Size 6,098 Sqft
Acres 0.14
Property Sub-Type Single Family Residence
Source Greater Antelope Valley Association of REALTORS®
Property Description
This Very nice 3BD/2BR home, in an excellent neighborhood, close to schools and shopping is priced to sell quickly. The kitchen comes with beautiful cabinets with granite counter tops, Stainless Steel Dishwasher, Refrigerator, Microwave and Gas Stove/Oven. The home also features flooring that includes tile (kitchen), carpet (bedrooms), and laminate (living room and Dining room). The open formal dining room leads to the backyard with pavers throughout create a large patio and sitting area complete with a fire pit and space for your outdoor kitchen. Dual pane windows throughout the home and dual pane sliding glass to the backyard. The patio covered, that sports a jacuzzi/hot tub and above ground pool in the backyard perfect for the kids or entertaining. Front yard has a drip system and is completely landscaped for minimal maintenance. With central equipped Forced Air Heat and Central AC. To help minimize energy costs, it has a 6kW solar system from SunRun with a backup generator. Also, has a two-car garage and comes with door opener. Just look at the pictures, they say it all.
Location
State CA
County San Luis Obispo
Zoning R1
Direction From 101 freeway north take Nidlick Road go east to Melody Drive go north and turn West on to Veronica Drive
Rooms
Primary Bedroom Level 3
Interior
Heating Natural Gas
Cooling Central Air
Flooring Carpet, Tile, Laminate
Fireplace Yes
Appliance Disposal, Gas Oven, Gas Range, Microwave, Refrigerator
Exterior
Parking Features RV Access/Parking
Garage Spaces 2.0
Fence Back Yard, Block, Wood
Pool Above Ground
Roof Type Composition
Street Surface Paved
Porch Covered
Building
Lot Description Sprinklers In Front
Story 1
Foundation Slab
Water Public
Architectural Style Ranch
Structure Type Wood Siding,Stucco
Read Less



