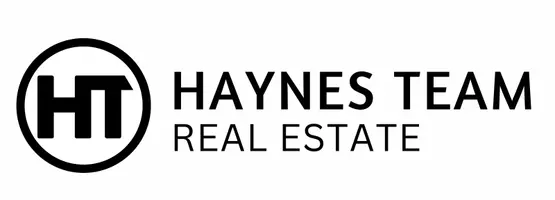For more information regarding the value of a property, please contact us for a free consultation.
39015 Deer Run RD Palmdale, CA 93551
Want to know what your home might be worth? Contact us for a FREE valuation!
Our team is ready to help you sell your home for the highest possible price ASAP
Key Details
Sold Price $508,000
Property Type Single Family Home
Sub Type Single Family Residence
Listing Status Sold
Purchase Type For Sale
Square Footage 1,977 sqft
Price per Sqft $256
MLS Listing ID 25000896
Sold Date 04/17/25
Style Traditional
Bedrooms 4
Full Baths 2
Originating Board Greater Antelope Valley Association of REALTORS®
Year Built 1972
Lot Size 7,405 Sqft
Acres 0.17
Property Sub-Type Single Family Residence
Property Description
**Charming West Palmdale Retreat! 4BR/2BA Updated Single Story** Nestled on a cul-de-sac, this warm 1,977 sq ft home in West Palmdale is ready for you to move right in. With four spacious bedrooms and two bathrooms, it's been thoughtfully updated. Walking in you will notice the new wood laminate flooring that flows throughout. The kitchen is a real highlight, featuring newly re-glazed countertops, plenty of cabinet space, and a breakfast bar—ideal for everything from your morning coffee to quick bites. The living and family rooms are generously sized, perfect for gatherings, and the brick fireplace adds a cozy vibe during cooler evenings. This home also comes with practical upgrades like a brand-new A/C and furnace, new roof, and new water heater—all ensuring you'll be comfortable year-round. The property's front and backyards are neatly kept, creating a perfect outdoor space for relaxing or entertaining. Surrounded by block walls that are great for privacy. Ready to make the next move? Come see why this beautifully updated home in West Palmdale should be yours. Call today for a tour and prepare to be charmed!
Location
State CA
County Los Angeles
Zoning LCRA7000*
Direction From 14 FWY & 10th St W, Travel South on 10th St W, Right on Beechdale Dr, Left on 11th St W, Right on Ocotillo Dr, Right on Mesquite Rd, Right on Deer Run Rd to Property
Rooms
Family Room true
Interior
Interior Features Breakfast Bar
Heating Natural Gas
Cooling Central Air/Refrig
Flooring Laminate
Fireplace Yes
Appliance Dishwasher, Gas Oven, Gas Range, None
Laundry In Garage
Exterior
Garage Spaces 2.0
Fence Block
Pool None
Roof Type Composition
Street Surface Paved,Public
Porch Slab
Building
Lot Description Rectangular Lot, Sprinklers In Front, Sprinklers In Rear
Story 1
Foundation Slab
Water Public
Architectural Style Traditional
Structure Type Frame,Stucco,Wood Siding
Read Less



