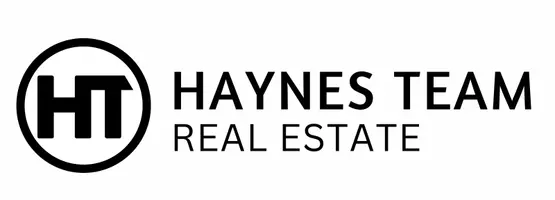For more information regarding the value of a property, please contact us for a free consultation.
35335 E 89th ST Littlerock, CA 93543
Want to know what your home might be worth? Contact us for a FREE valuation!
Our team is ready to help you sell your home for the highest possible price ASAP
Key Details
Sold Price $490,000
Property Type Single Family Home
Sub Type Single Family Residence
Listing Status Sold
Purchase Type For Sale
Square Footage 2,048 sqft
Price per Sqft $239
MLS Listing ID 25001274
Sold Date 05/19/25
Style Ranch
Bedrooms 3
Full Baths 2
Half Baths 1
Year Built 1981
Lot Size 0.290 Acres
Acres 0.29
Property Sub-Type Single Family Residence
Source Greater Antelope Valley Association of REALTORS®
Property Description
Welcome to this beautiful home with views of the snow capped mountains. This home welcomes you with an open concept living style that has a large living room that is adjacent to the kitchen and dining area. The private primary suite is on one side of the home as you enter and the other 2 bedrooms are on the opposite side past the spacious step down family room. These 2 bedrooms share a jack and jill bathroom. Also included is indoor laundry and a guest bathroom. The large lot will accommodate RV parking and room for all of your toys. A newer shed is also included along with the kitchen refrigerator, washer and dryer. The home has newer carpet in the bedrooms, beautiful wood like LVP throughout and newer tile flooring in the bathrooms. This home also has a newer AC unit . Don't miss out on this wonderful spacious home!!
Location
State CA
County Los Angeles
Zoning LCR3*
Direction Pearblossom Highway to 89th St. E. and go north. Property is on the corner of 89th St. E and Rowley St.
Rooms
Family Room true
Interior
Interior Features Breakfast Bar
Heating Natural Gas
Cooling Central Air/Refrig, Central Air/Evap
Flooring Carpet, Tile
Fireplace Yes
Appliance Dishwasher, Disposal, Dryer, Gas Oven, Gas Range, Refrigerator, Washer, None
Laundry In Unit, Gas Hook-up
Exterior
Garage Spaces 2.0
Fence Block, Chain Link, Vinyl
Pool None
Roof Type Tile
Street Surface Paved,Public
Porch Covered, Slab
Building
Lot Description Corner Lot, Sprinklers In Front, Sprinklers In Rear
Story 1
Foundation Slab
Sewer Septic System
Water Public
Architectural Style Ranch
Structure Type Stucco
Read Less



