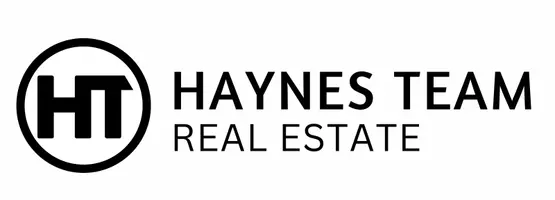For more information regarding the value of a property, please contact us for a free consultation.
1506 High Point DR Palmdale, CA 93550
Want to know what your home might be worth? Contact us for a FREE valuation!
Our team is ready to help you sell your home for the highest possible price ASAP
Key Details
Sold Price $549,900
Property Type Single Family Home
Sub Type Single Family Residence
Listing Status Sold
Purchase Type For Sale
Square Footage 1,865 sqft
Price per Sqft $294
MLS Listing ID 25001844
Sold Date 06/04/25
Style Contemporary
Bedrooms 3
Full Baths 2
Year Built 1988
Lot Size 7,405 Sqft
Acres 0.17
Property Sub-Type Single Family Residence
Source Greater Antelope Valley Association of REALTORS®
Property Description
GREAT PALMDALE HOME WITH POOL/SPA HOME, READY FOR YOUR FAMILY! And this home is Freeway Close for Commuters. Nice curb appeal with Mature Trees in the Front. This home features a Formal Living and Formal Dining Rooms with nice architectural detail and High Ceilings. There is also a Family Room with Cozy Fireplace which is adjacent to the kitchen. The Kitchen has a window overlooking the back yard and pool. The Master Bedroom features a roomy Walkin Closet with Built in Dresser. Master Bath has Dual Sinks, an Oversized Shower and Separate Tub. You'll appreciate the Indoor Laundry Room. And you'll really love the Covered Patio/Deck with Circular Staircase so you can Enjoy the Lovely View! On Warm Summer Days Friends and Family will really enjoy the Inground Pool and Raised Spa. And the yard is spacious for kids and pets. Don't miss this great family home. Note that 3 photos are virtually staged.
Location
State CA
County Los Angeles
Zoning PDR 16000
Direction Avenue S to Casa Verde (approx. 25th St E) south to High Point, right to property
Rooms
Family Room true
Interior
Heating Natural Gas
Cooling Central Air/Refrig
Flooring Carpet, Tile
Fireplace Yes
Appliance Dishwasher, Disposal, Gas Oven, Gas Range, Microwave, None
Exterior
Garage Spaces 2.0
Pool In Ground, Gunite
View true
Roof Type Tile
Street Surface Paved,Public
Porch Covered, Deck
Building
Lot Description Rectangular Lot, Views, Sprinklers In Front
Story 1
Foundation Slab
Water Public
Architectural Style Contemporary
Structure Type Frame
Read Less



