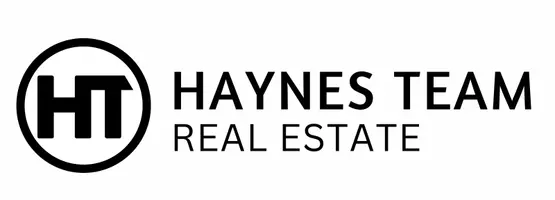For more information regarding the value of a property, please contact us for a free consultation.
5734 Forry CT Lancaster, CA 93536
Want to know what your home might be worth? Contact us for a FREE valuation!
Our team is ready to help you sell your home for the highest possible price ASAP
Key Details
Sold Price $550,000
Property Type Single Family Home
Sub Type Single Family Residence
Listing Status Sold
Purchase Type For Sale
Square Footage 2,064 sqft
Price per Sqft $266
MLS Listing ID 25003101
Sold Date 06/05/25
Style Tract
Bedrooms 4
Full Baths 2
Year Built 2016
Lot Size 6,969 Sqft
Acres 0.16
Property Sub-Type Single Family Residence
Source Greater Antelope Valley Association of REALTORS®
Property Description
Welcome to this beautifully upgraded 4 bedroom, 2 bathroom home nestled in a tranquil Lancaster neighborhood. Designed for modern living, the open-concept floor plan features a bright and spacious living room with a cozy fireplace, seamlessly connecting to a gourmet kitchen outfitted with stainless steel appliances, a large center island, and ample cabinetry. The adjacent dining area opens to a low-maintenance, landscaped backyard complete with a covered patio and a premium awning, perfect for year-round indoor-outdoor entertaining. The primary suite boasts a generous walk-in closet and a private en-suite bathroom with dual vanities and a tiled shower. Three additional bedrooms offer versatility for family, guests, or a home office. Stylish tile flooring, recessed lighting, and fresh neutral paint add warmth and charm throughout. This home is equipped with 20 owned solar panels, a tankless water heater, and an attached two-car garage. A dedicated laundry room and convenient access to shopping, dining, parks, and top-rated schools make this the perfect blend of comfort, efficiency, and location. Experience the best of Antelope Valley living!
Location
State CA
County Los Angeles
Zoning LCA22*
Direction Driving North on 60th St West go East on Avenue J-8, right on 58th St West and curves onto Forry Ct
Rooms
Family Room true
Interior
Interior Features Breakfast Bar
Heating Natural Gas
Cooling Central Air/Refrig
Flooring Carpet, Tile
Fireplace Yes
Appliance Dishwasher, Disposal, Gas Oven, Gas Range, Microwave, None
Laundry Laundry Room
Exterior
Garage Spaces 2.0
Fence Block, Wood
Pool None
Roof Type Tile
Street Surface Paved,Public
Porch Covered, Slab
Building
Lot Description Rectangular Lot, Cul-De-Sac
Story 1
Foundation Slab
Water Public
Architectural Style Tract
Structure Type Stucco,Wood Siding
Read Less



